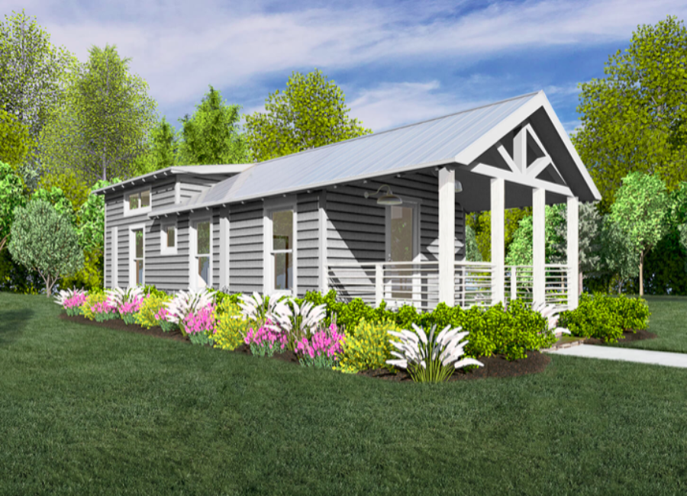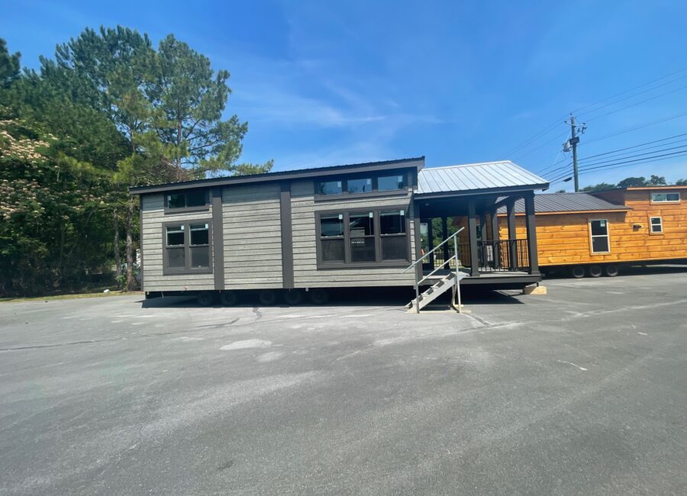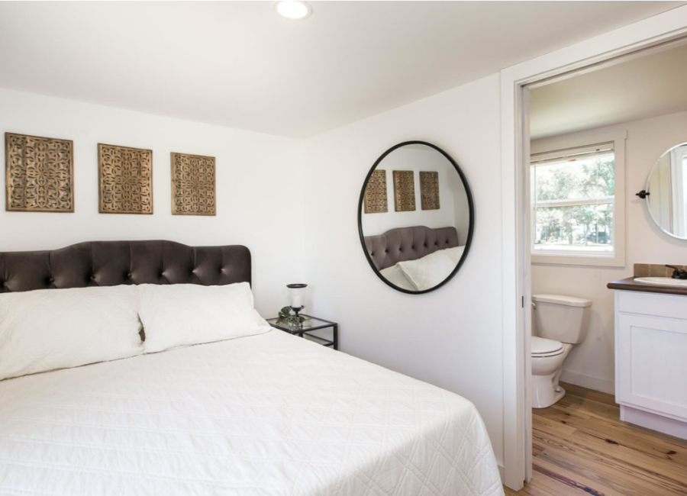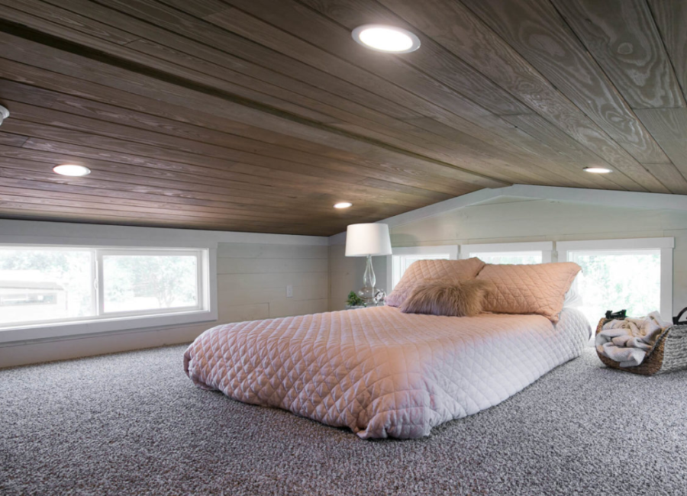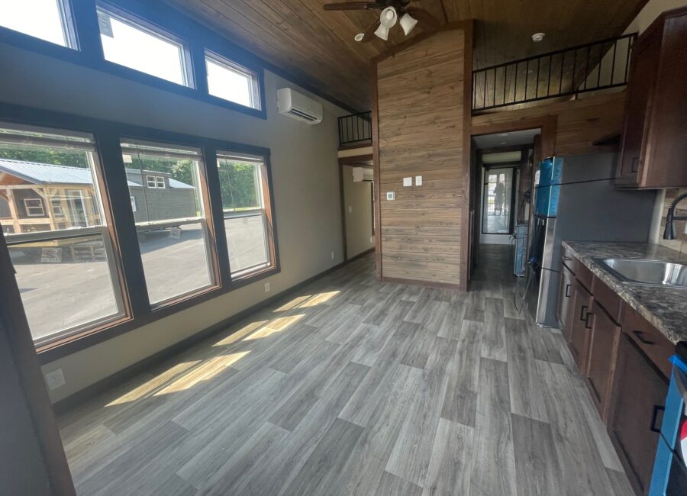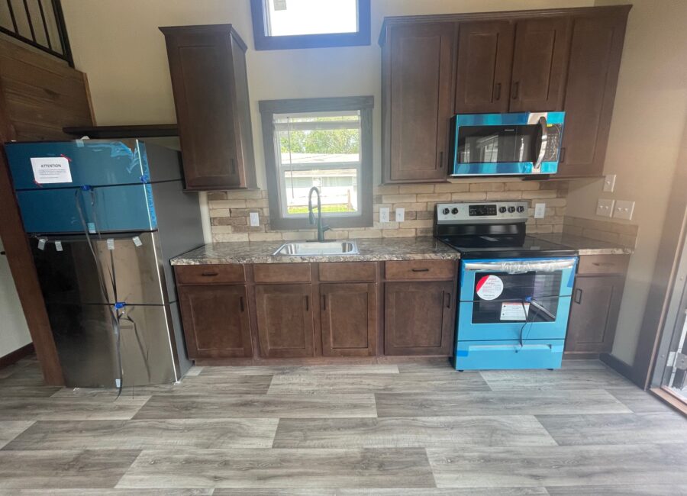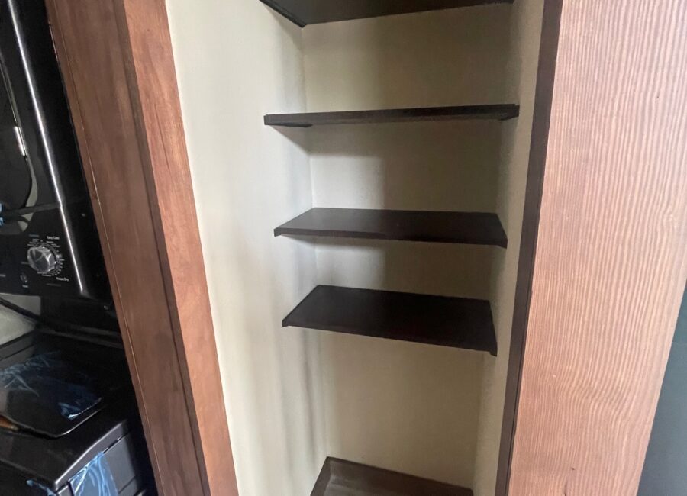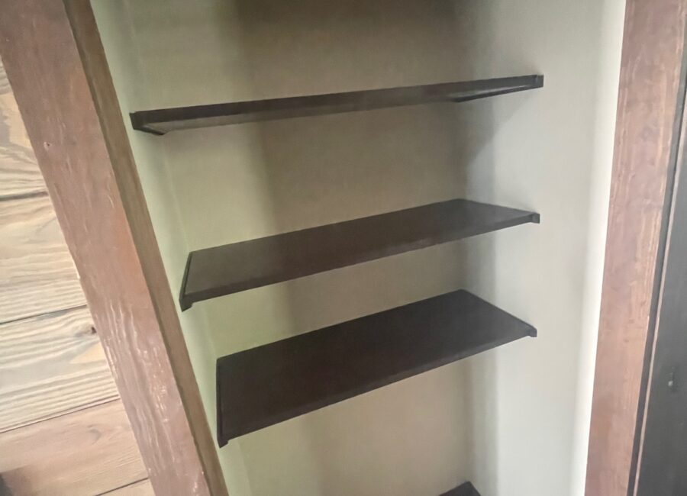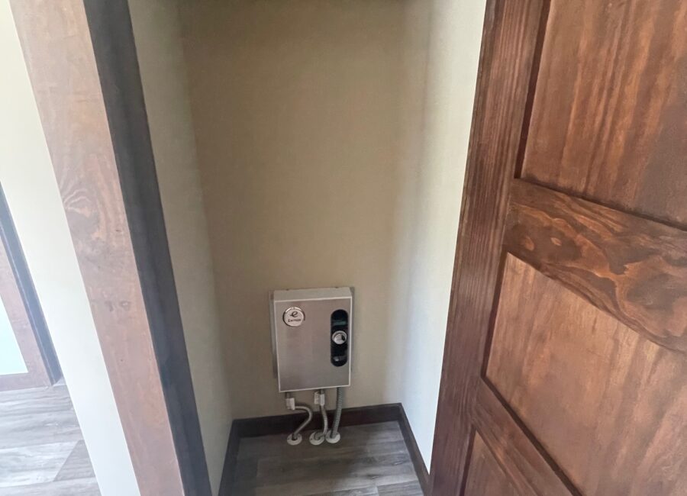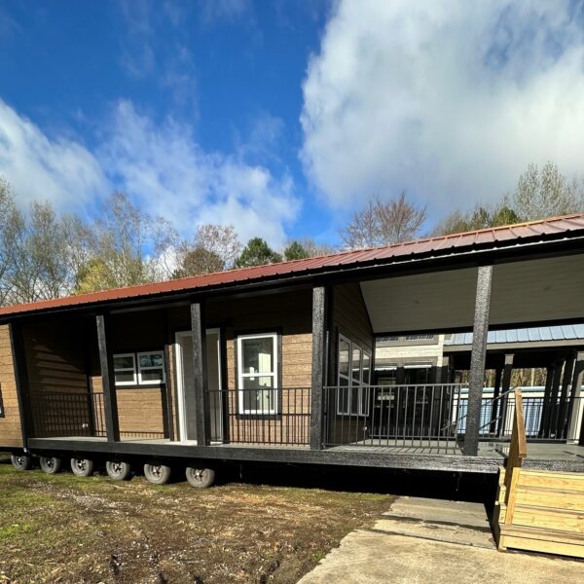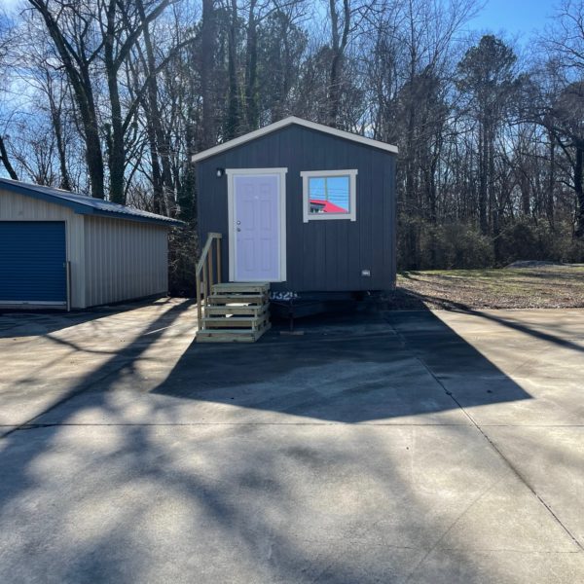The Sipsey (formerly called the Berry II) is an open floor plan offers separate and private access to the bathroom. Modern but rustic design for a cozy cabin in the woods.
Prices are subject to change with the increase of demand and shortage of building supplies.**
Main Floor
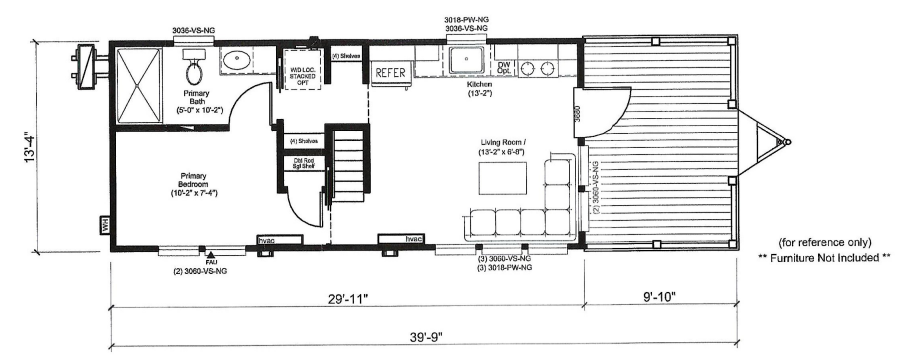
Loft
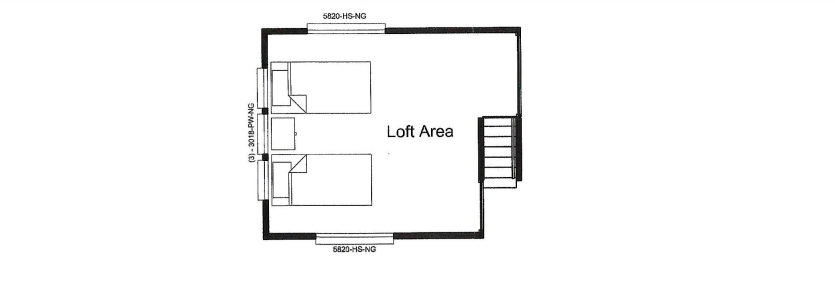
YOU MAY ALSO LIKE
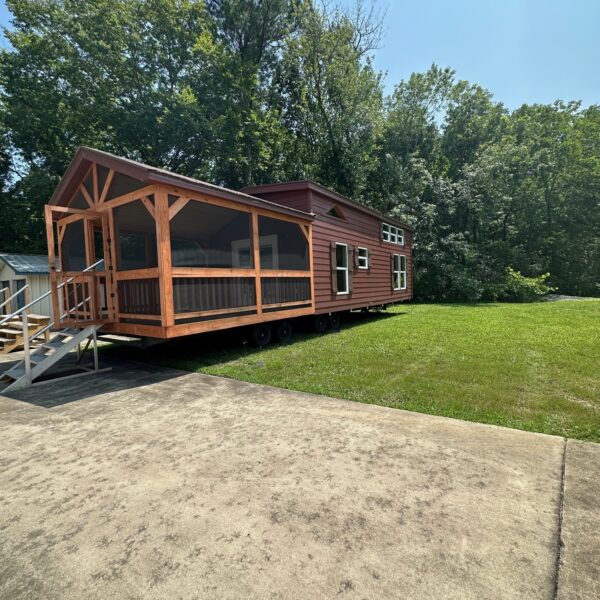
***UNDER CONTRACT***THE RIDGE -REDUCED to $89,000 PLUS SALES TAX, TAG, TITLE & DELIVERY FEES
1 Bedroom + Loft | 398 sq. ft.
