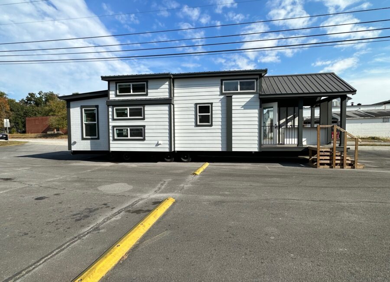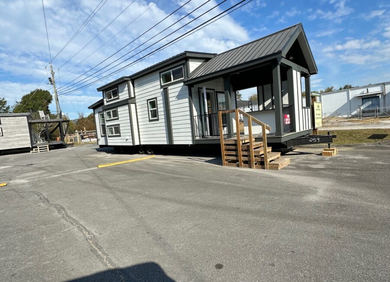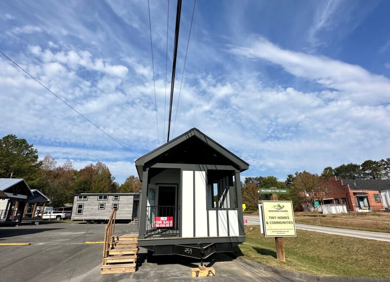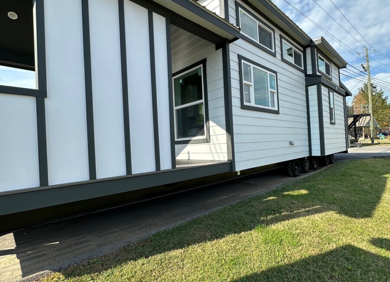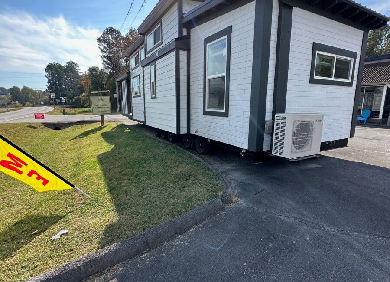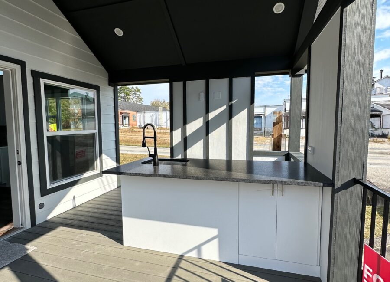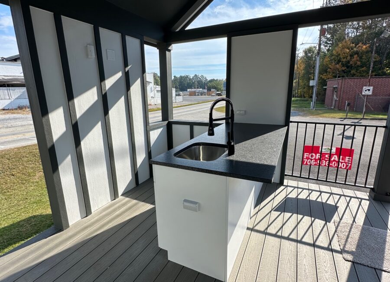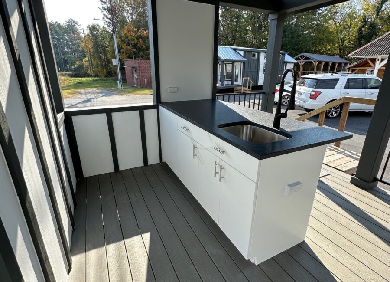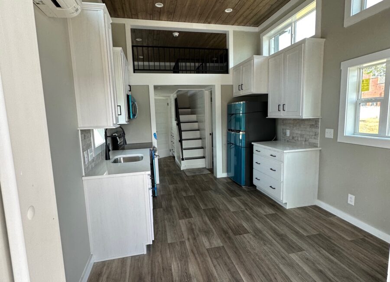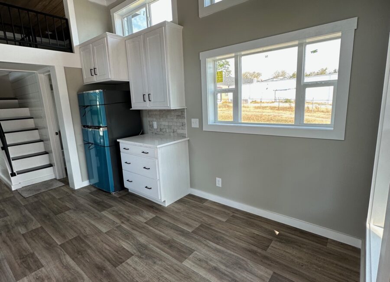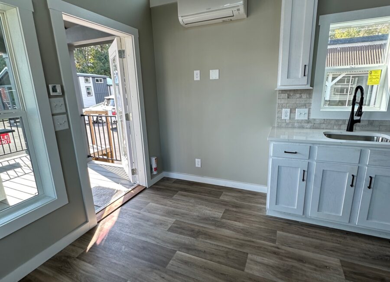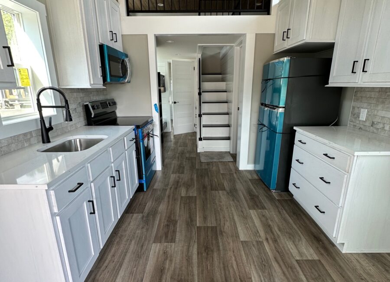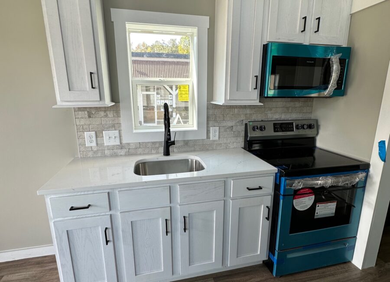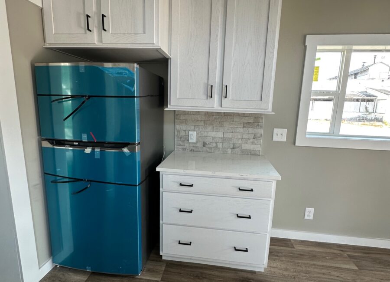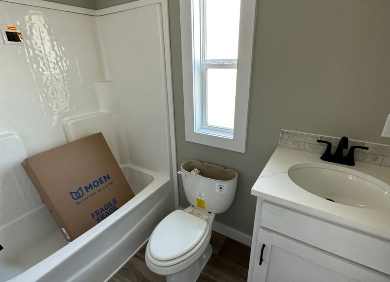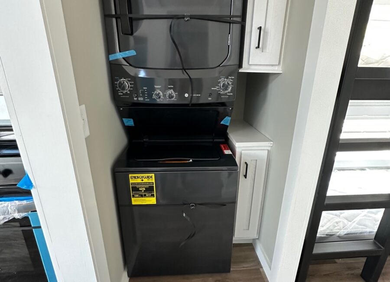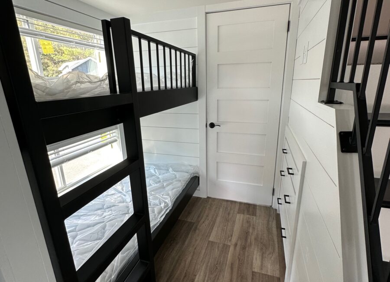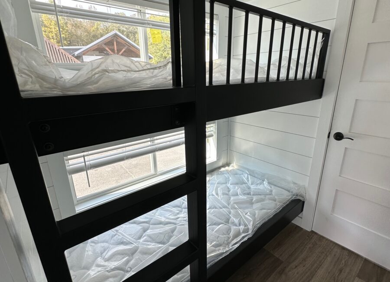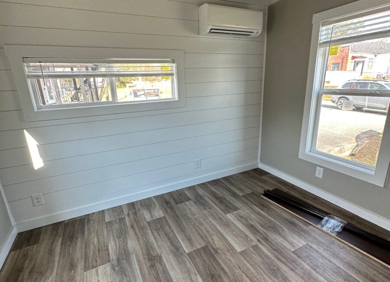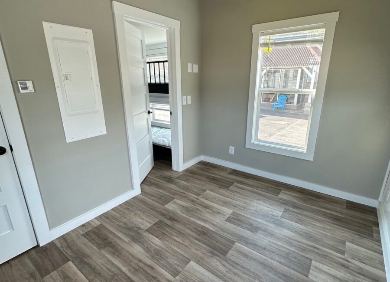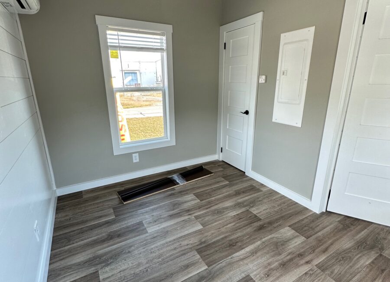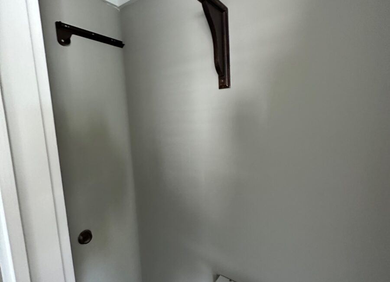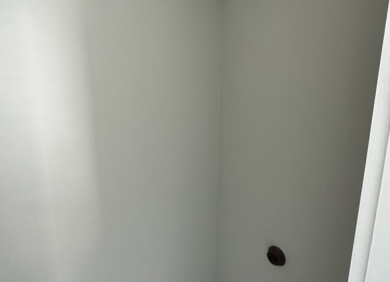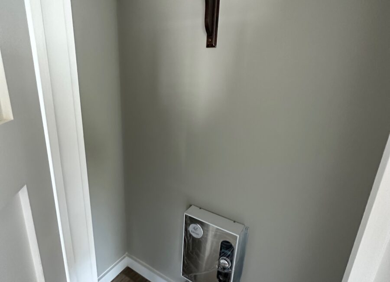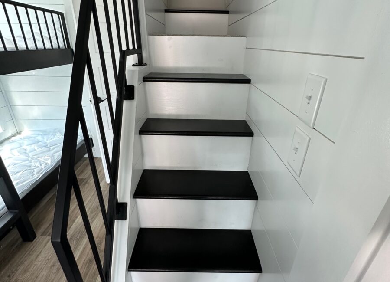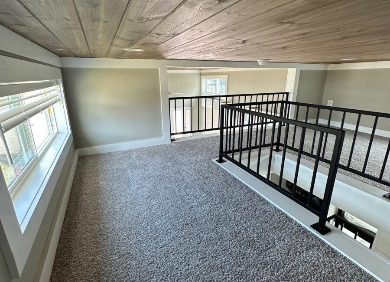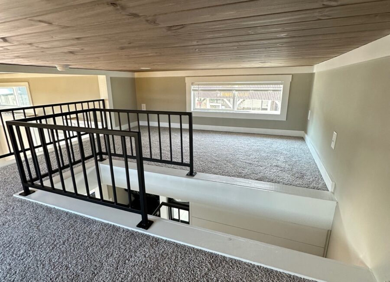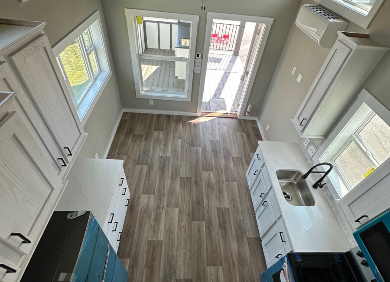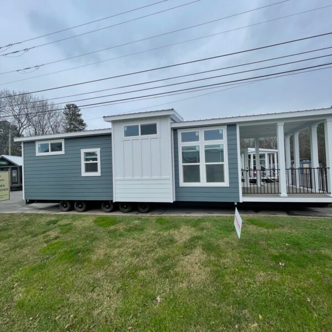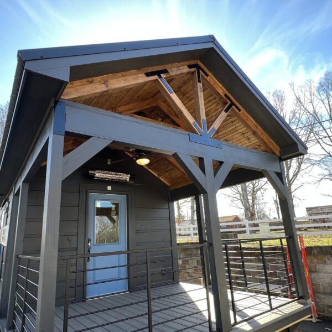***NEW FLOOR PLAN*** TANNEHILL-$135,000-NOT INCLUDING SALES TAX, TAG, TITLE & DELIVERY
1 KING ROOM + BUNKS + LOFT | 399 sq. ft.
Inquire
Available now!
FIRST ONE BUILT can be seen right here at River Ridge Escapes. The Tannehill is a brand new floor plan that has many new features never seen before.
The 12′ porch features and outdoor kitchen with counter space and seating for bar stools, stainless steel undermount sink with ORB faucet, a hook up for a tv and a space for a cooktop. Great space to entertain or watch some football.
Inside the home features an open concept living space with quartz counters, full size appliance, bunk beds with drawers next to them for storage, King Bedroom w/ large closet, spacious bathroom with tub/shower combo & a loft with wood stairs in the middle making the two sides separated.
Main Floor
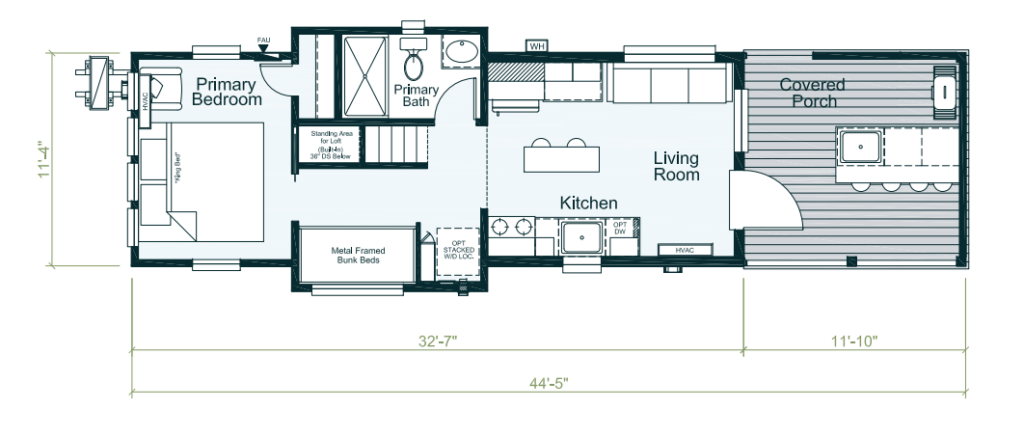
Loft

YOU MAY ALSO LIKE
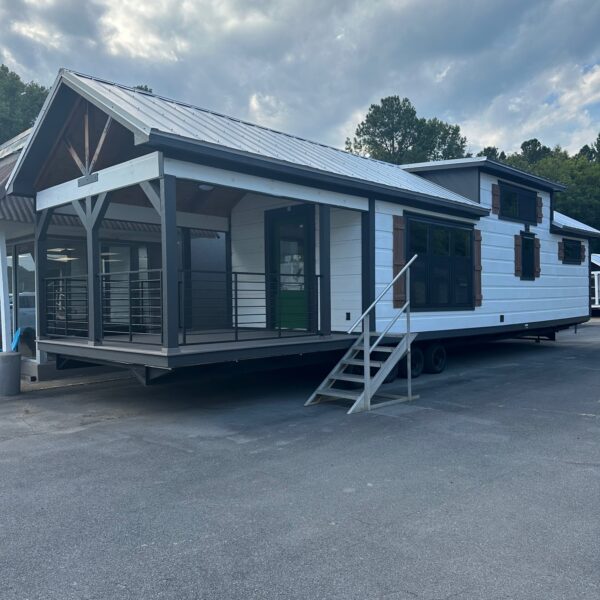
***AVAILABLE NOW***THE FARMSTEAD – $139,550.00 + SALES TAX, TAG, TITLE & DELIVERY FEES
1 Bedroom + Loft | 398 sq. ft.
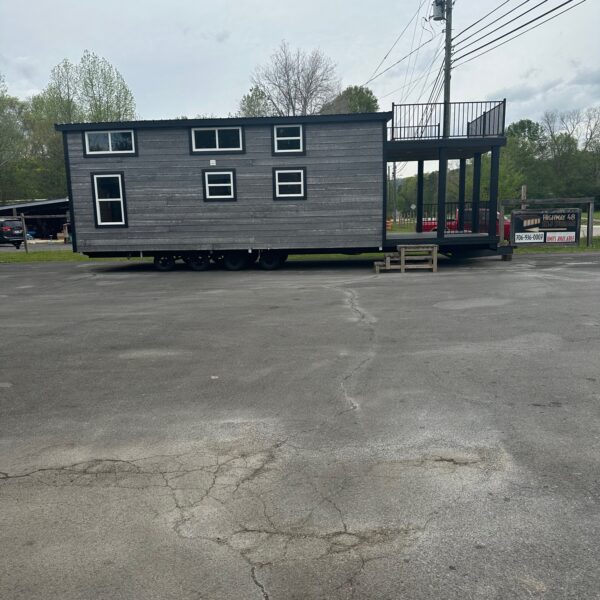
***UNDER CONTRACT***THE MAGNOLIA W/STARGAZING PORCH -REDUCED to $125,000 PLUS SALES TAX, TAG, TITLE & DELIVERY FEES
2 BEDROOM, 1.5 BATH + LOFT | 398 sq. ft.
